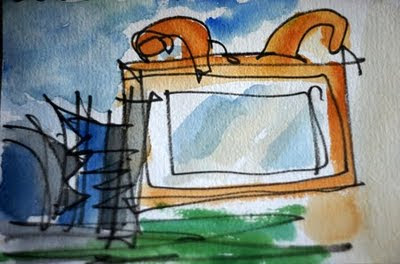
The sketches series was my second watercolour quick study while watching Jacques Herzog webcast at Yale, New College Theatre on 5 May 2011.
Project by project sketches were produced in single or multiple building collage in bold line sketches and coloured afterward.
I also came across The Sunday Times Article on them...
"Jacques Herzog and Pierre de Meuron have just completed the world's most iconic building in this decade of iconic buildings, the Olympic Stadium in Beijing, which won the inaugural Design of the Year for Architecture award from the Design Museum yesterday. They've built the world's most famous and successful art gallery, Tate Modern, and, aged 57, built dozens more, including their latest, Caixa Forum, in Madrid.
Apart from football, there is only one subject that raises their ire: Beijing. Or, more specifically, the decision of Steven Spielberg last month to pull out of directing the opening ceremony of the Olympic Games this summer, citing China's human-rights record and involvement in the Darfur tragedy in Sudan.
“It's very cheap and easy for architects and artists and film-makers to pull out or to make this kind of criticism,” Herzog says. “Everybody knows what happens in China. All work conditions in China are not what you'd desire. But you wear a pullover made in China. It's easy to criticise, being far away. I'm tempted almost to say the opposite...How great it was to work in China and how much I believe that doing the stadium [and] the process of opening will change radically, transform, the society. Engagement is the best way of moving in the right direction.”
“It would be arrogant not to engage,” de Meuron adds. “Otherwise no politicians could go there, no athletes. You would just close the borders.” (and more... read full article in...link below.)
http://entertainment.timesonline.co.uk/tol/arts_and_entertainment/visual_arts/architecture_and_design/article3530263.ece
 Exterior view.
Exterior view.








































